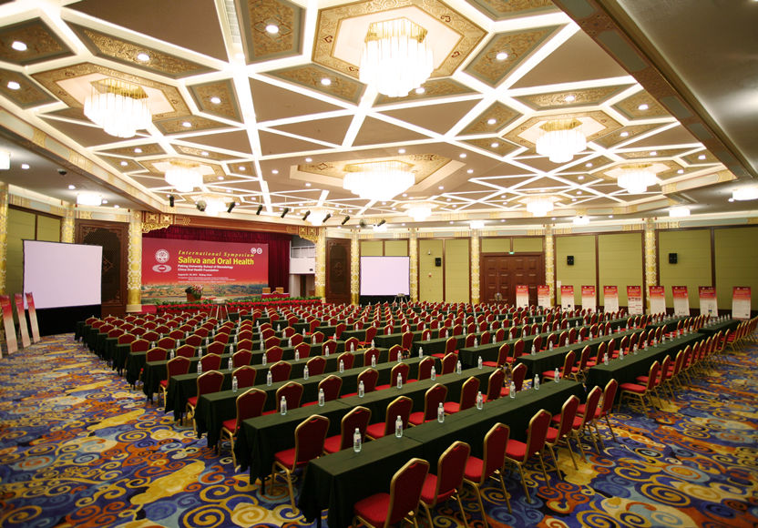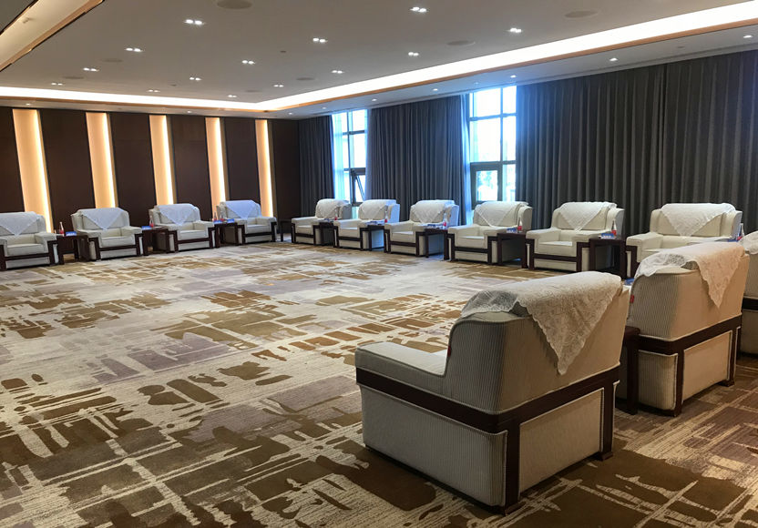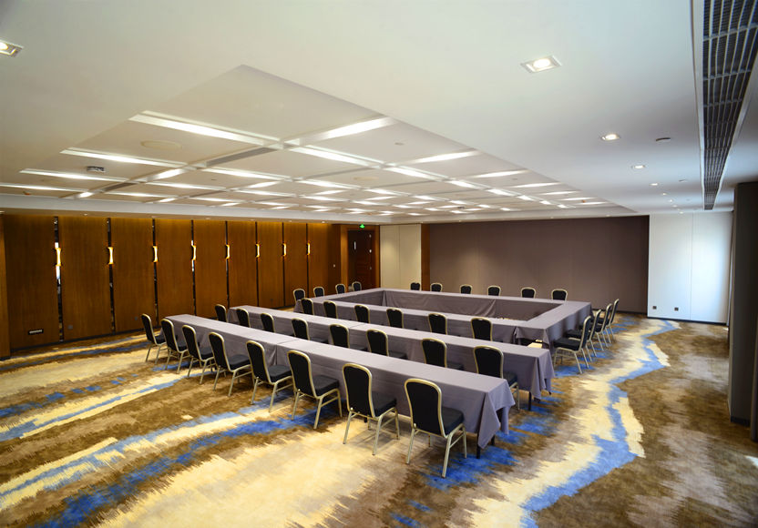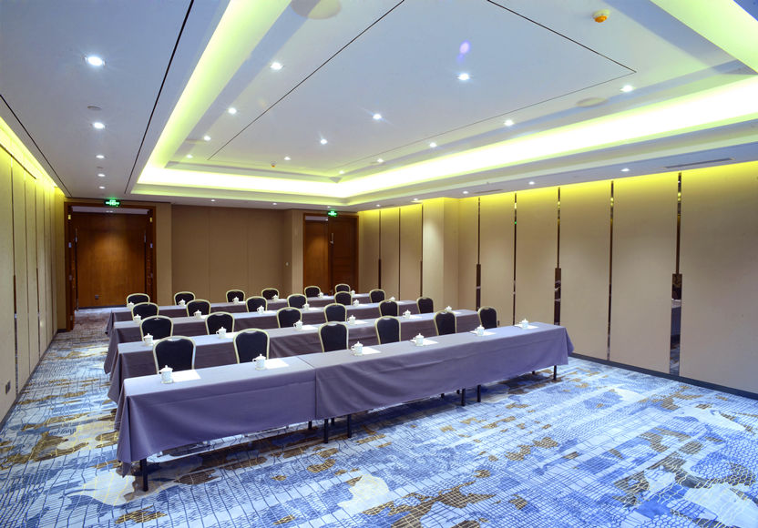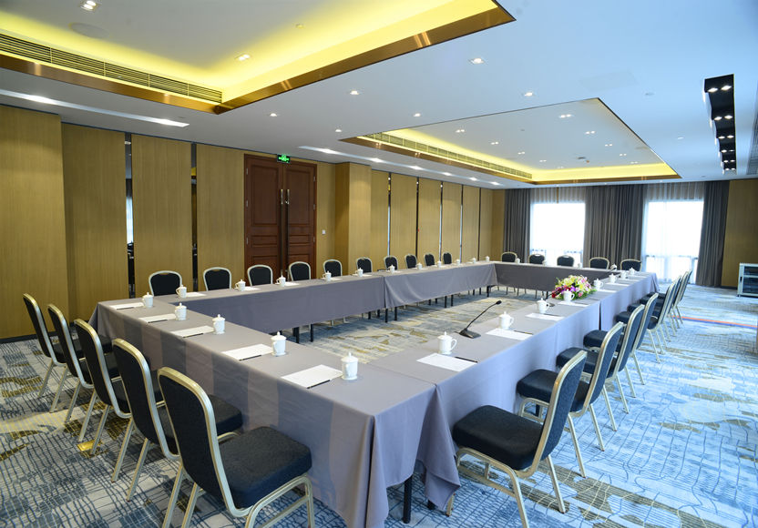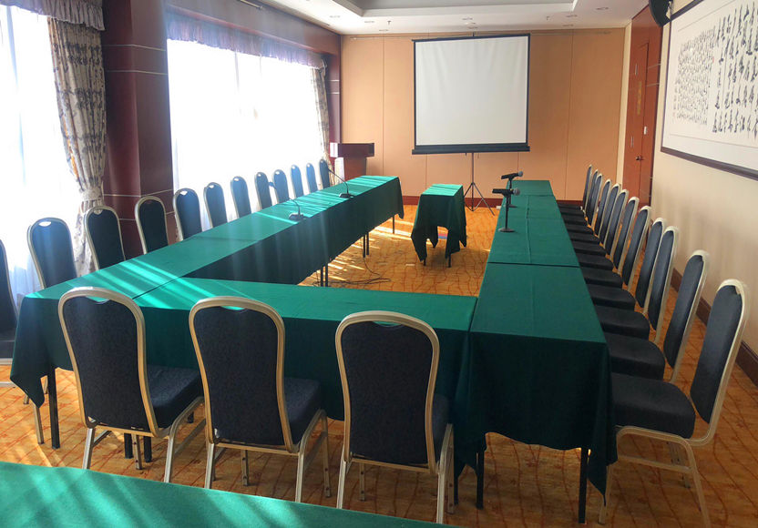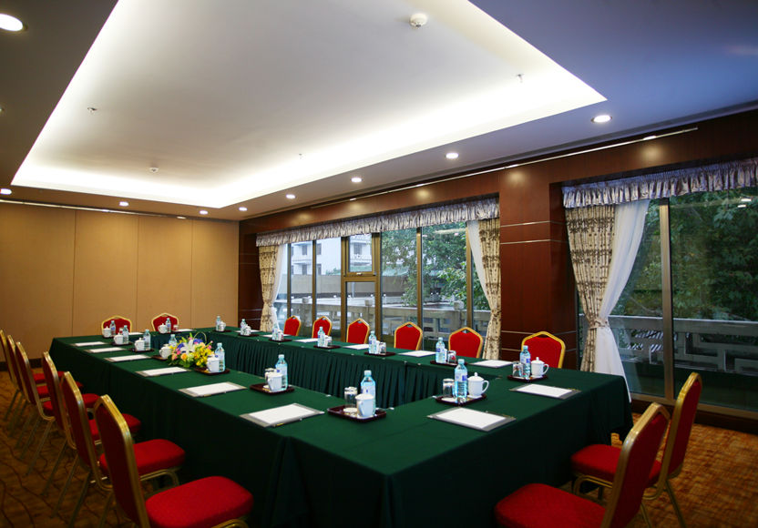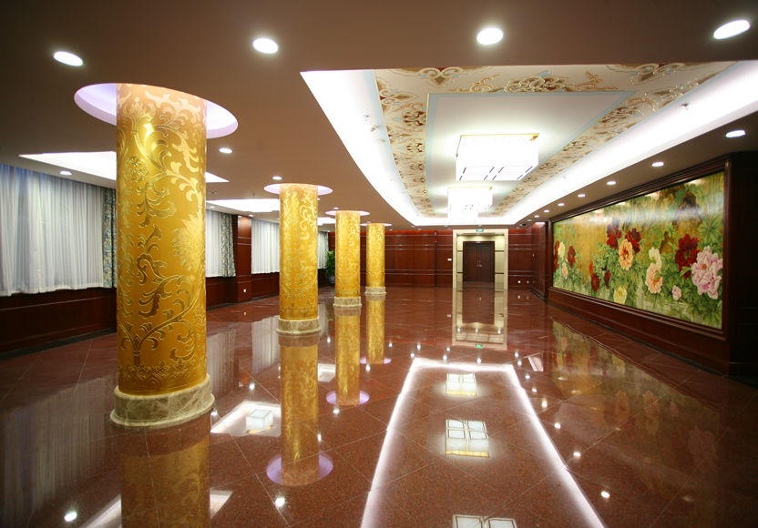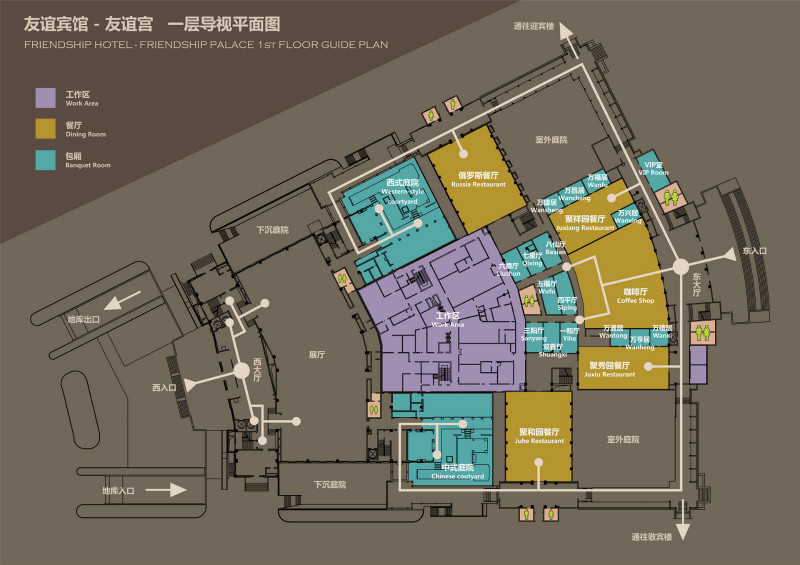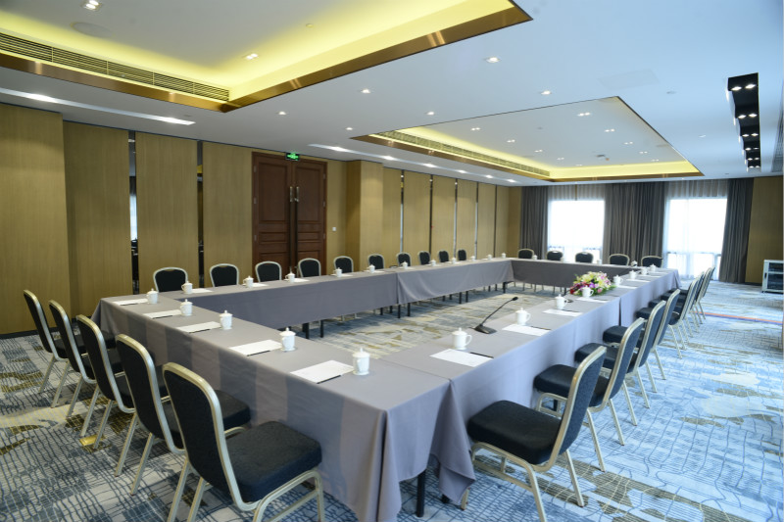Friendship Palace is located in the central courtyard of the hotel, a building integrating catering and conference. The second floor is the venue, ranging from 70 square meters to 900 square meters, and can accommodate 800 people at the same time. With simple decoration and complete facilities, it is believed that it will be the best choice for many guests to hold all kinds of meetings.


- Find Reservations
- Language
Check in - Check out
Booking and Inquiry
Close
- About us
-
Grand Building
- Deluxe Room with single bed in Grand Building(Building No.1)
- Deluxe Room with twin beds room in Grand Building(Building No.1)
- Business Room in Grand Building(Building No.1)
- Executive Business Room in Grand Building(Building No.1)
- Friendship Suite in Grand Building(Building No.1)
- Presidential suite in Grand Building(Building No.1)
- Other Buildings
- Apartments & Offices
- Meetings& Caterings
- Dinning
- Fitness Center
- Cultural Activities
- News & Offers
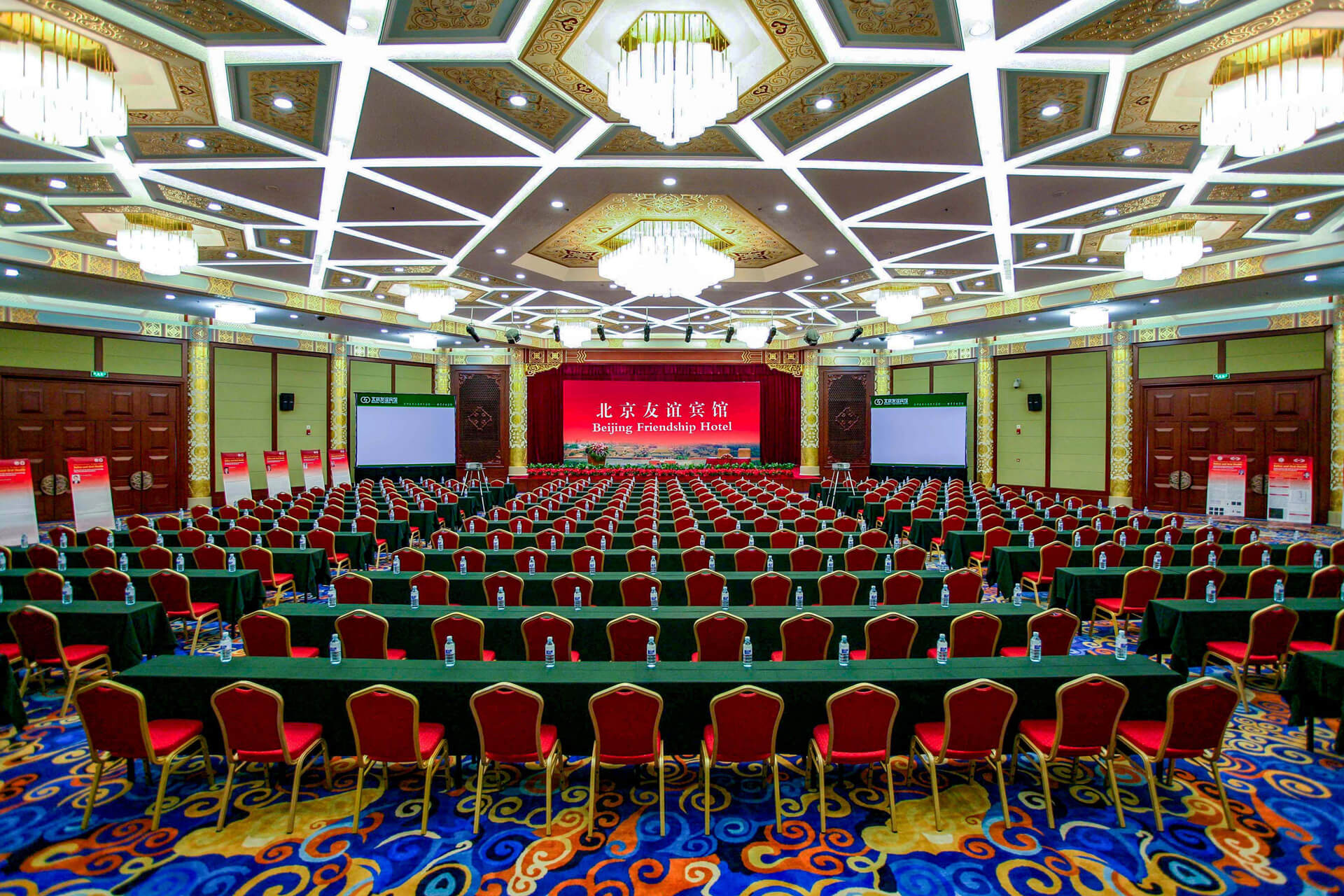
Please Use Portrait Mode!

